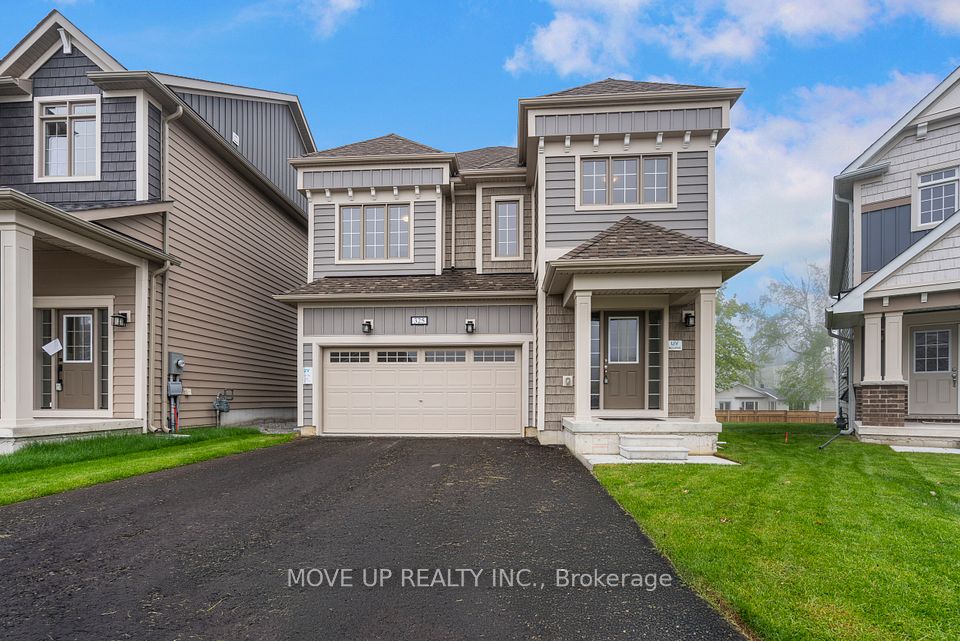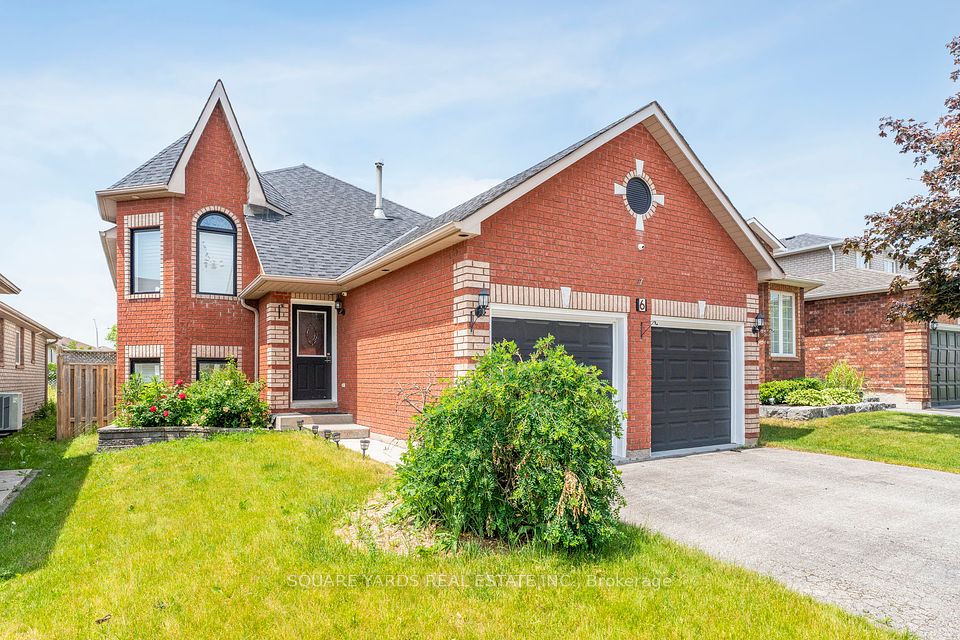$1,049,990
1916 Alta Vista Drive, Alta Vista and Area, ON K1H 7K6
Property Description
Property type
Detached
Lot size
N/A
Style
Bungalow
Approx. Area
1500-2000 Sqft
Room Information
| Room Type | Dimension (length x width) | Features | Level |
|---|---|---|---|
| Foyer | N/A | N/A | Main |
| Living Room | 4.19 x 6.91 m | N/A | Main |
| Kitchen | 3.23 x 3.4 m | N/A | Main |
| Dining Room | 3.25 x 4.47 m | N/A | Main |
About 1916 Alta Vista Drive
Welcome to 1916 Alta Vista Drive, a charming and well-maintained detached bungalow situated right in the heart of the city. Just minutes from top-rated schools, beautiful parks, public transit, and the General Hospital campus, this home offers incredible convenience and future potential with evolving zoning in one of Ottawa's most sought-after neighbourhoods. Step inside to a welcoming foyer that leads into a spacious living room featuring a cozy fireplace, perfect for relaxing or entertaining. Adjacent to the living room is a formal dining area and a functional kitchen with direct access to the attached garage, making it ideal for busy families. The main floor features three generously sized bedrooms, including a large primary bedroom with double closets, and a full 3-piece bathroom. The fully finished basement offers exceptional bonus space, including a large recreation room, a separate family room, a flexible breakfast or dining area, a second kitchen, a full bathroom, and ample storage throughout. A separate entrance to the basement provides added flexibility, perfect for multi-generational living or families looking to generate rental income. Whether you're looking to live, invest, or redevelop, this home is a rare opportunity in an unbeatable location.
Home Overview
Last updated
6 hours ago
Virtual tour
None
Basement information
Finished
Building size
--
Status
In-Active
Property sub type
Detached
Maintenance fee
$N/A
Year built
--
Additional Details
Price Comparison
Location

Angela Yang
Sales Representative, ANCHOR NEW HOMES INC.
MORTGAGE INFO
ESTIMATED PAYMENT
Some information about this property - Alta Vista Drive

Book a Showing
Tour this home with Angela
I agree to receive marketing and customer service calls and text messages from Condomonk. Consent is not a condition of purchase. Msg/data rates may apply. Msg frequency varies. Reply STOP to unsubscribe. Privacy Policy & Terms of Service.












